ONE SECOND
Fashion Pop-upRetail 34 sq.m.
One Second is an athleisure wear brand built for versatility—designed to move with you from the office to the gym to the golf course, all without missing a beat. With cutting-edge fabric technology and a sleek, performance-driven aesthetic, One Second unlocks effortless transitions for every moment of your day.

The design of the pop-up store at Thaniya Plaza translates this concept into spatial form, capturing the balance between work and play. The layout is divided by a bold diagonal line, splitting the space into two contrasting yet complementary worlds: a professional office setting and a golf course-inspired environment.
On one side, an office desk, chair, and lamp—styled in the brand’s signature color palette—anchor the workspace scene. A glass-topped desk serves as both a functional object and a display case, showcasing the innovative fabrics that define One Second’s apparel. Custom clothing racks, designed to align with the brand’s visual identity, are integrated throughout both zones, underscoring the adaptability of the collection.
On one side, an office desk, chair, and lamp—styled in the brand’s signature color palette—anchor the workspace scene. A glass-topped desk serves as both a functional object and a display case, showcasing the innovative fabrics that define One Second’s apparel. Custom clothing racks, designed to align with the brand’s visual identity, are integrated throughout both zones, underscoring the adaptability of the collection.
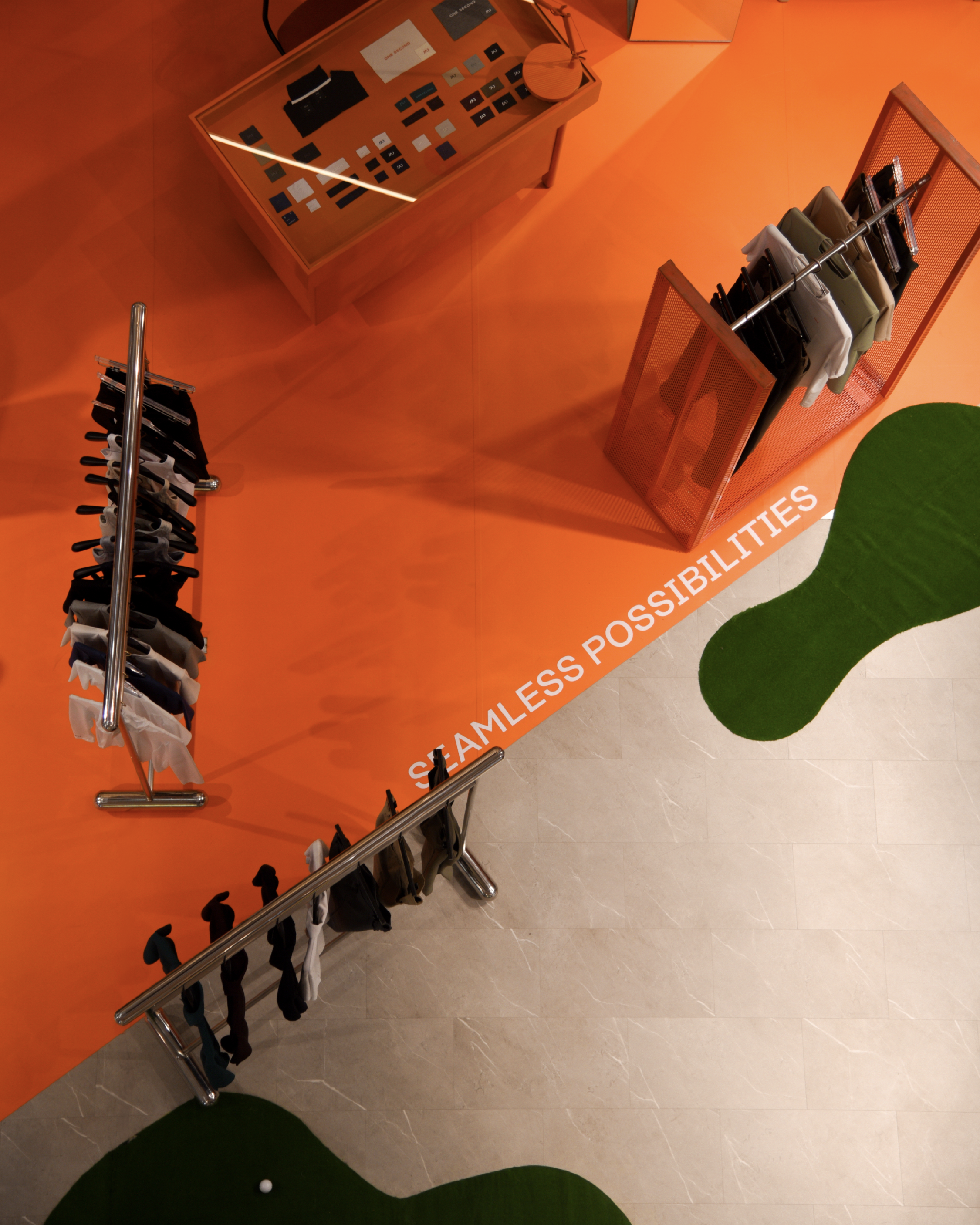


The opposite side transports visitors to a stylized golf course, complete with a custom orange flag marked with the One Second logo. A branded column tells the story behind the brand, offering visitors a deeper connection to its philosophy of seamless lifestyle transitions.
This pop-up experience brings the brand to life—inviting visitors to step into a space where work and play coexist, and where every second counts.
This pop-up experience brings the brand to life—inviting visitors to step into a space where work and play coexist, and where every second counts.


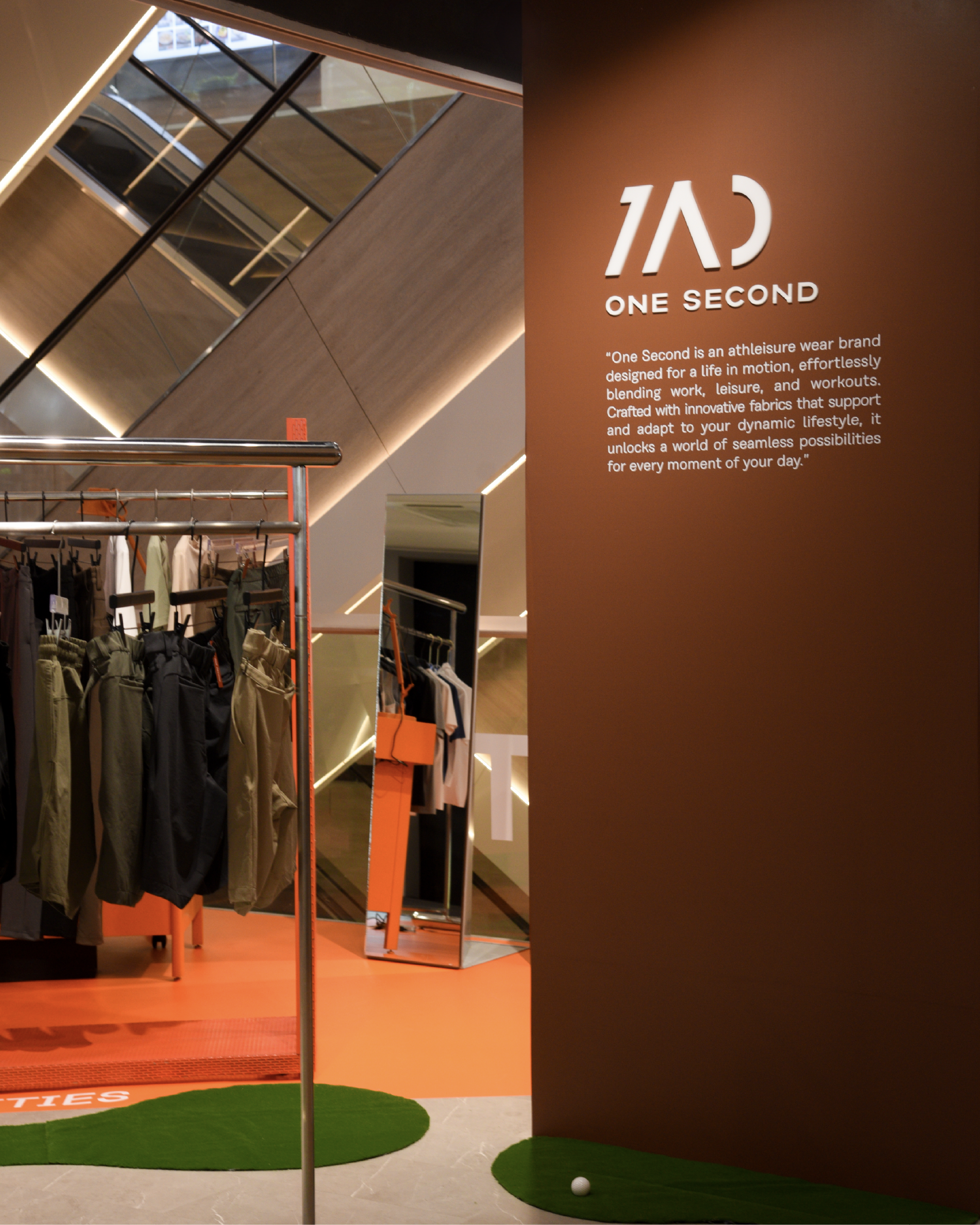
04/2025
MATCHA AND MORE
Cafe & Matcha BarHospitality / 30 sq.m.
Matcha and More is a specialty matcha store established in 2020, born from a deep passion for matcha and a profound love for Japanese culture. The founder was inspired by the rituals, elegance, and mindfulness found in traditional Japanese tea practices and set out to create a brand that brings that essence into the everyday lives of modern tea drinkers.
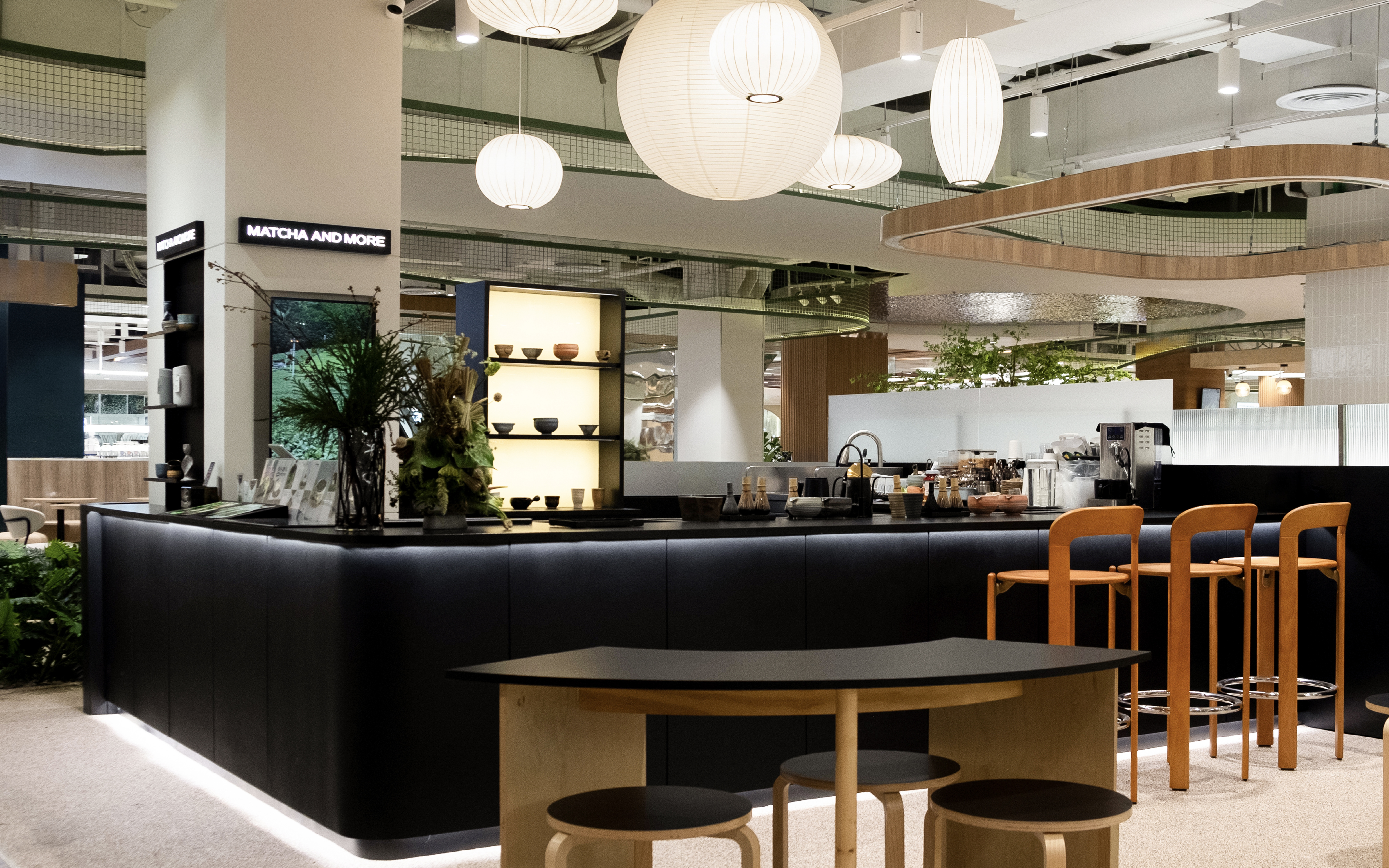
The new store at CentralWorld captures this vision through a carefully curated space inspired by a “tea pavilion” nestled within a serene tea plantation. This calm and reflective atmosphere is reimagined in the heart of the city, offering a welcoming and tranquil escape for visitors. The store is designed to evoke a sense of peaceful retreat, where customers can experience the art of matcha with intention and care.
At the heart of the space is a counter that wraps gently around the staff, creating a focused, intimate environment for tea preparation. This layout not only emphasizes the ceremonial aspect of tea-making but also invites the customer into a shared experience, as though stepping into a contemporary reimagination of a traditional tea house. The primary material—chosen for its deep, black ceramic-like texture—grounds the space with a quiet strength, while warm wood tones throughout the interior add a sense of softness and balance. Above, a collection of pendant lights in varying sizes is rhythmically arranged to draw the eye and create a distinct visual identity.

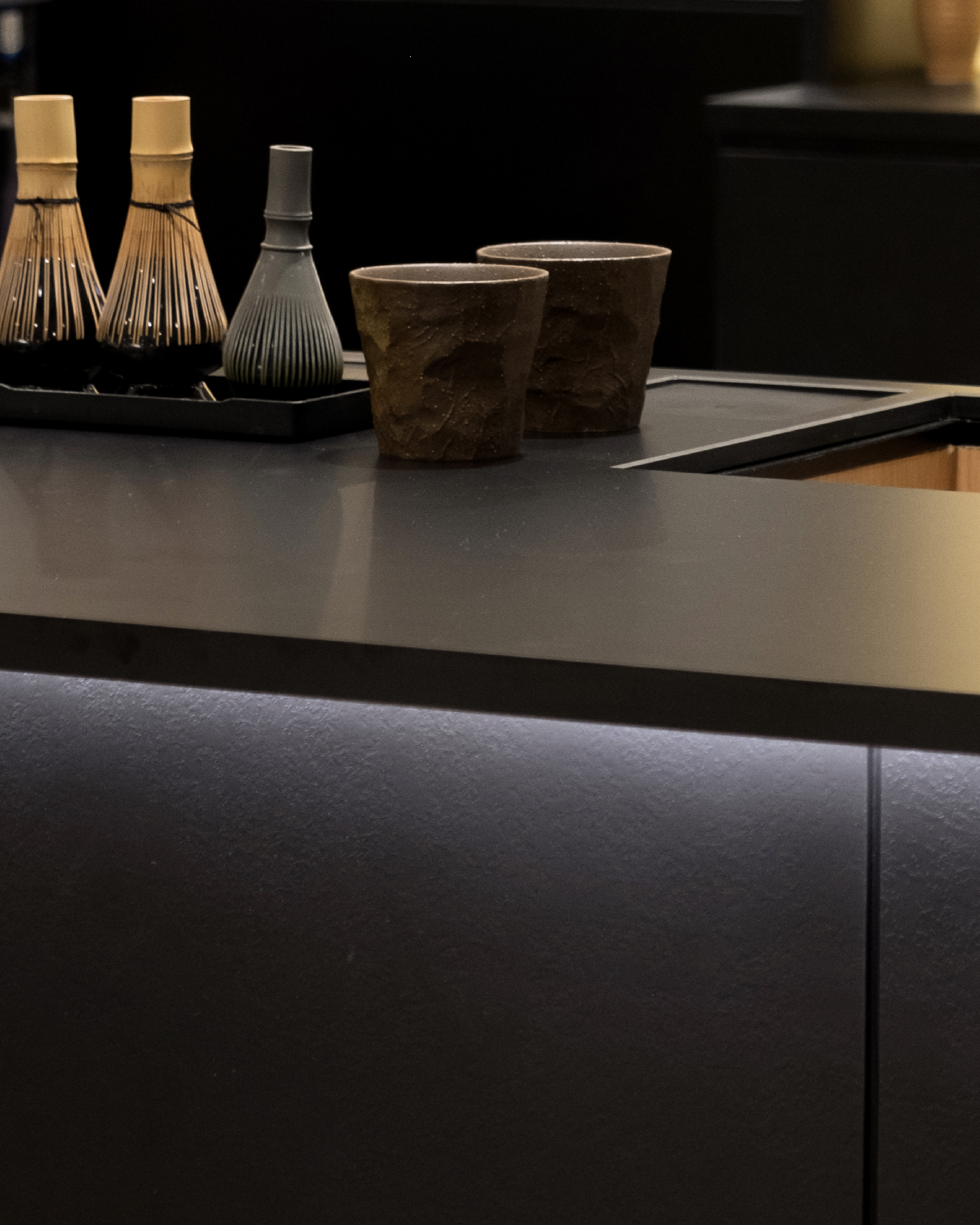
One of the key design elements is the display cabinet for Chawan matcha bowls, which showcases these artisanal pieces as objects of beauty and cultural significance. The back panel of the cabinet uses a translucent material that echoes the aesthetic of traditional Japanese shoji windows, diffusing light gently through the display and adding a layer of softness and heritage to the space.
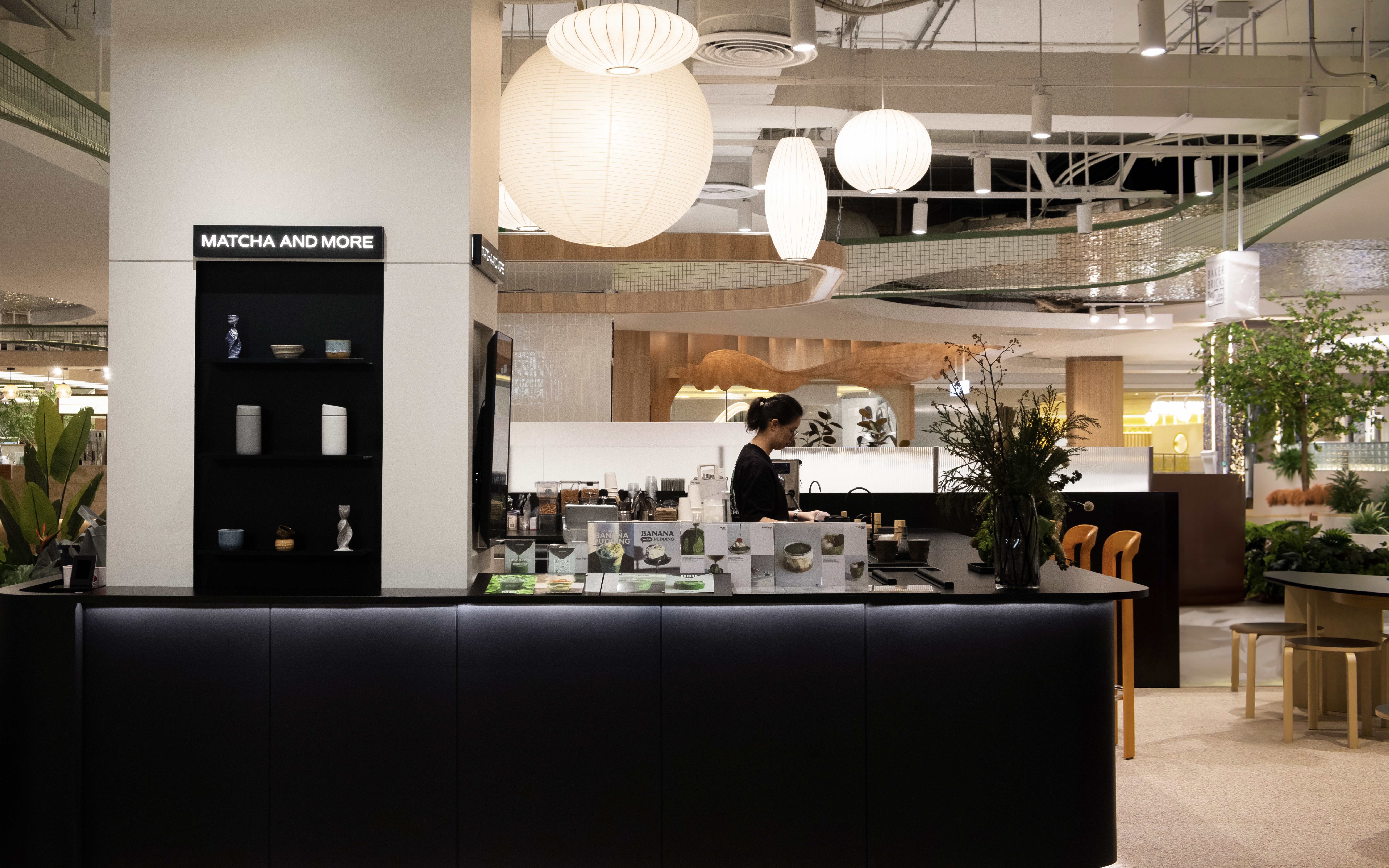
Functionality is woven seamlessly into the design. The tea-making area is not only efficient for staff but also adaptable for future uses, such as tea-making demonstrations or intimate matcha workshops. This flexibility reflects the brand’s mission to become more than just a tea shop—it aims to be a cultural hub, a place where design and tradition meet to create a deeper appreciation for the tea experience.
Matcha and More at CentralWorld is a space where thoughtfulness, design, and heritage come together in harmony. It invites visitors to slow down, engage with the ritual of tea, and enjoy a beautifully immersive moment in the midst of a bustling urban setting.
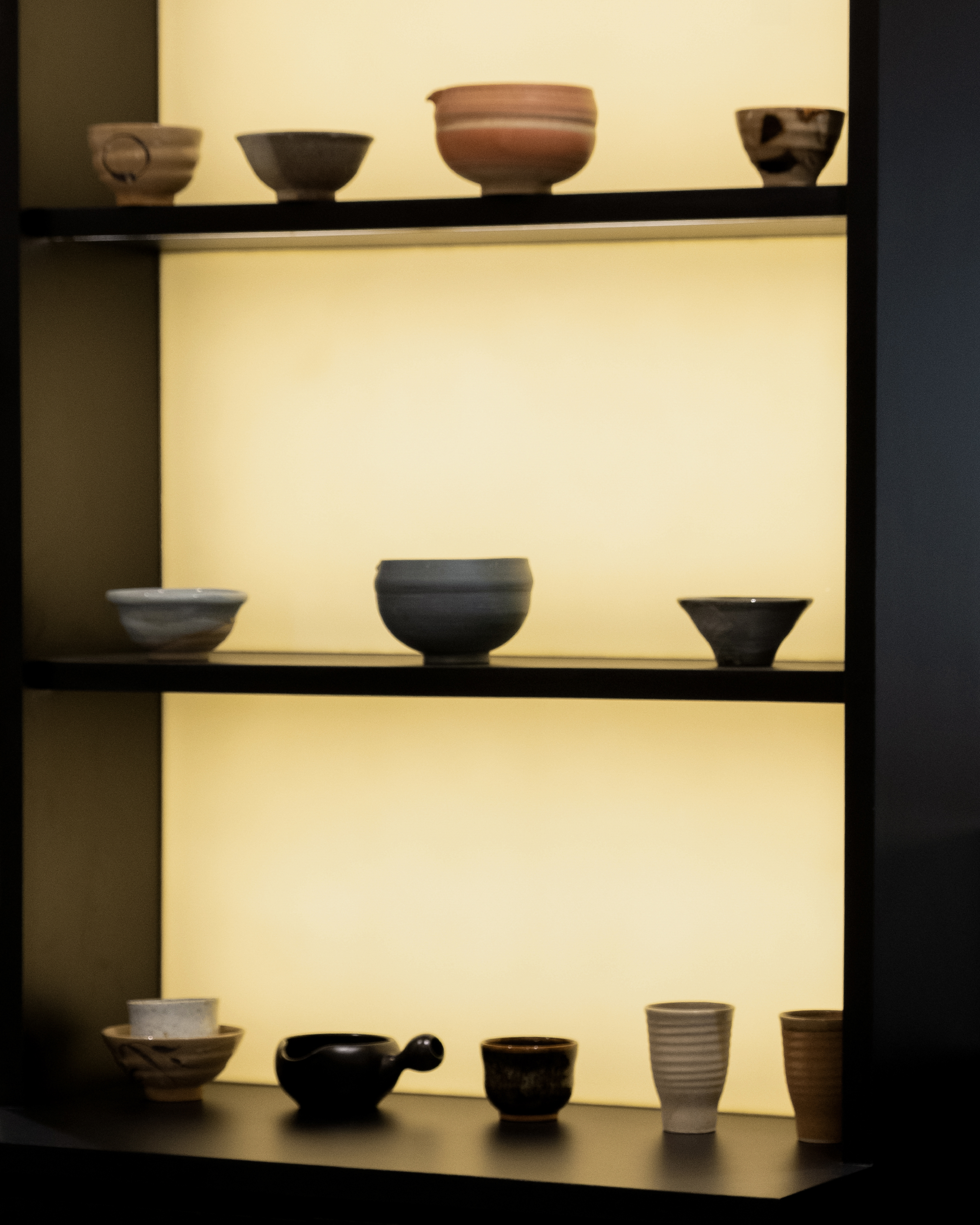
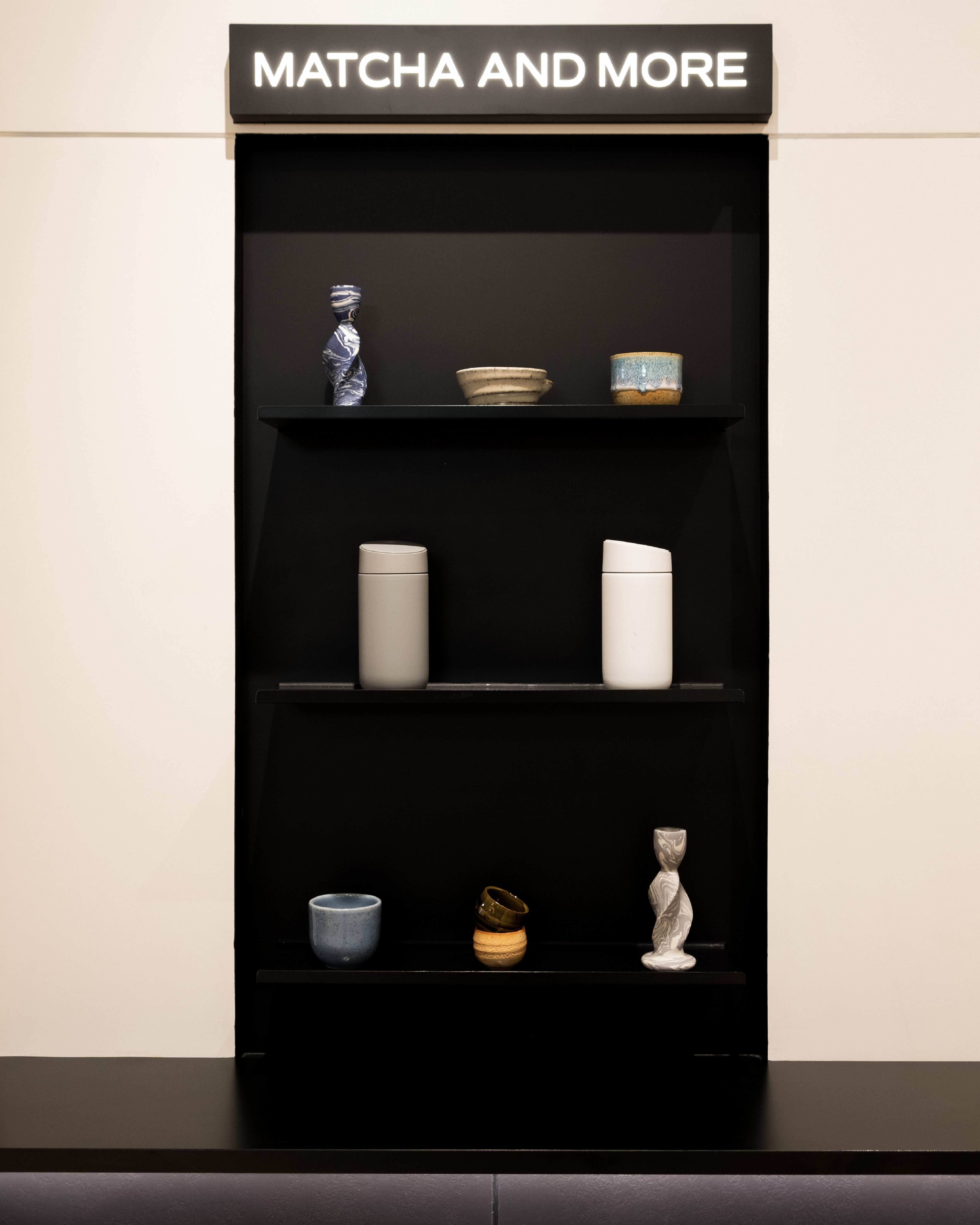
HAAWM
RestaurantHospitality / 40 sq.m.
The design approach for Haawm draws inspiration from the art of cooking, mirroring the careful selection and arrangement of ingredients to create something truly special. Each design element has been deliberately chosen, much like ingredients in a dish, to build layers of intrigue and depth in the restaurant’s ambiance. Just as different cooking methods can bring out unique flavors, subtle adjustments in the design enhance the space while preserving its original charm.

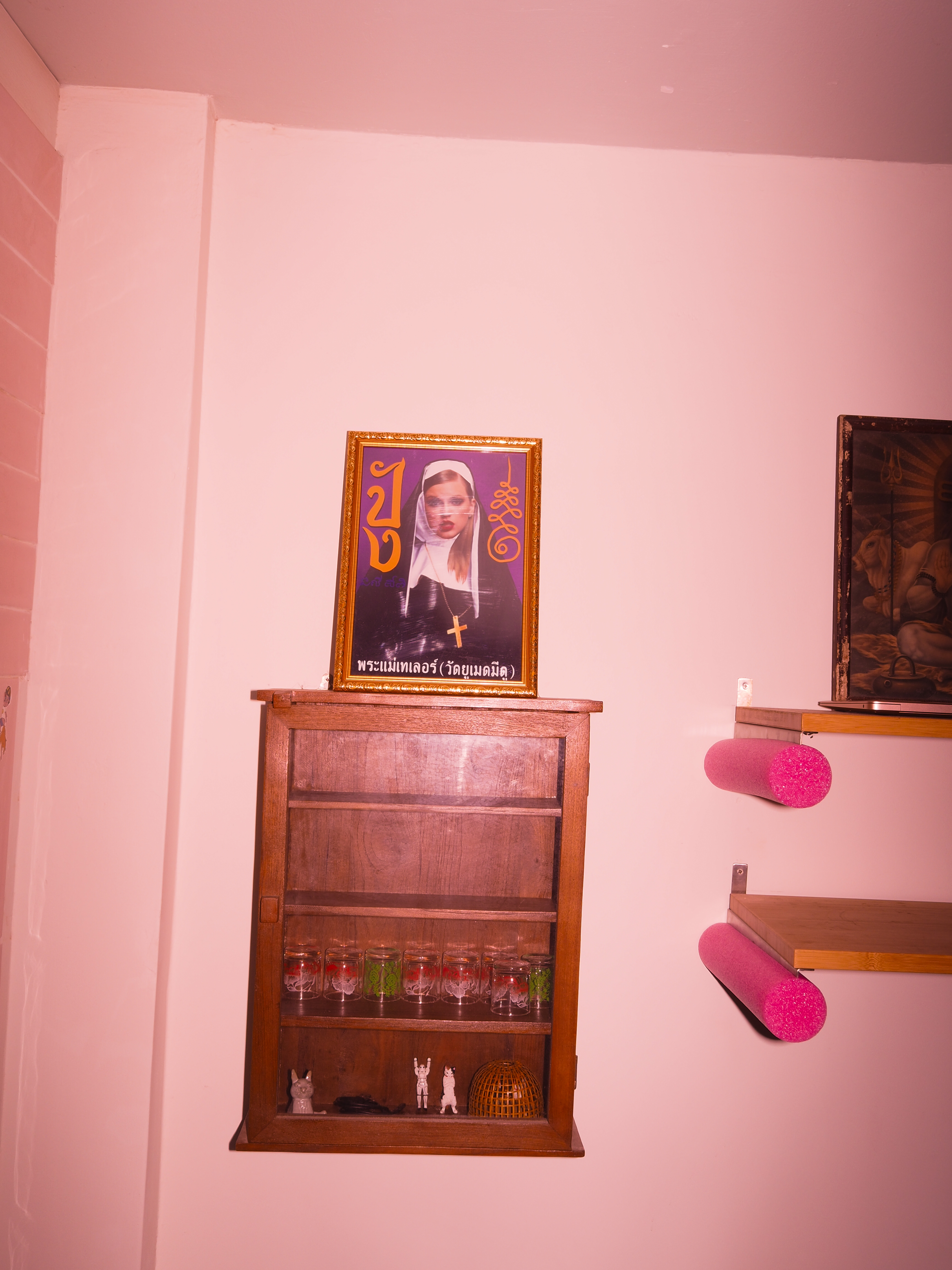
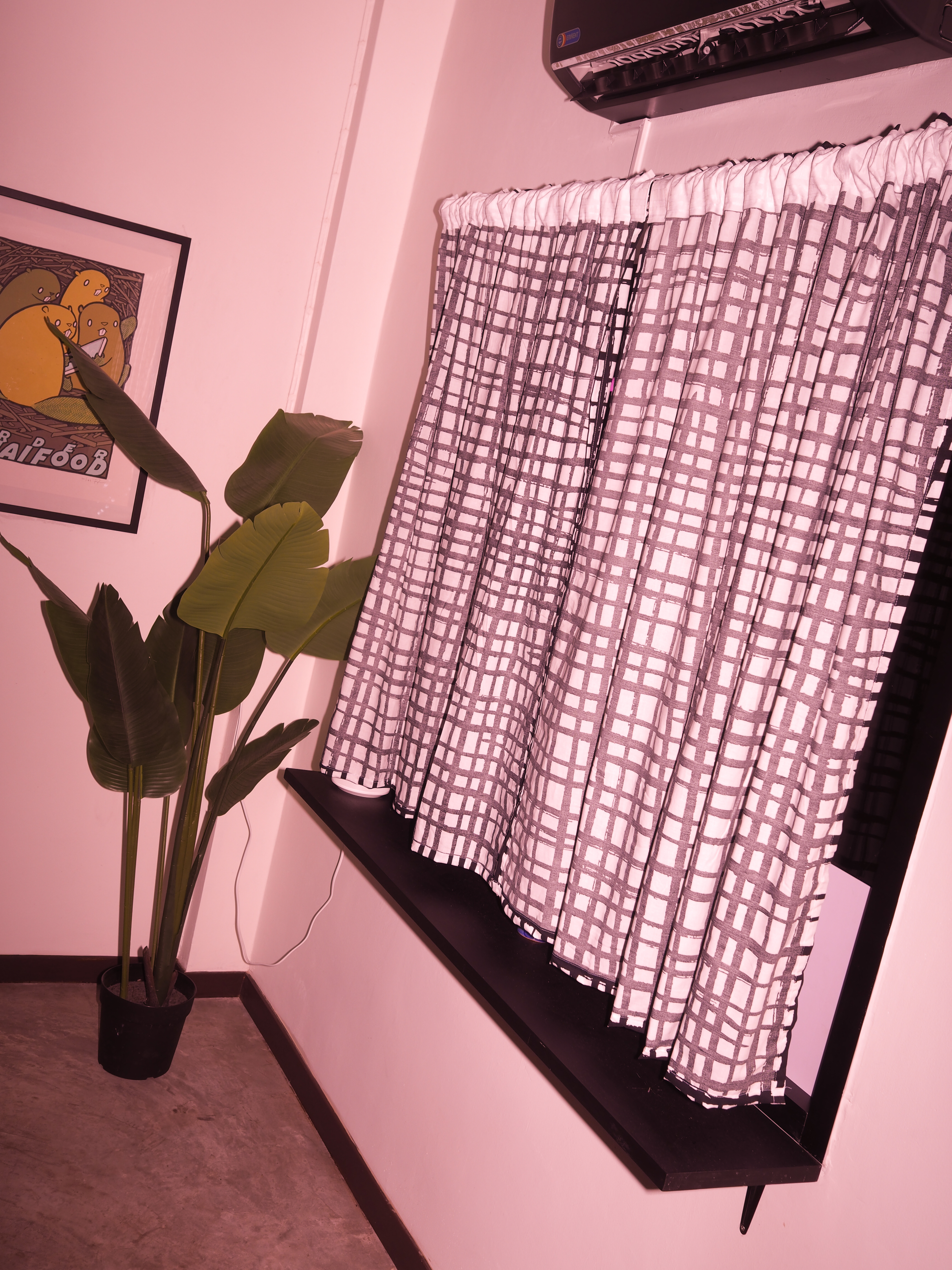
One of the key inspirations is the traditional Thai style reflected in the existing decor. The original red floral oilcloth table covers, commonly seen in local eateries, were retained to honor the cultural authenticity of the space. These covers evoke a sense of nostalgia and familiarity, tying the modern design back to its roots. Open wood shelving at the back of the restaurant, another nod to traditional Thai interiors, offers both functionality and warmth, allowing for the display of objects that add character without overcrowding the space.
![]()
![]()
Decorative elements such as traditional hanging lamps, simple wooden accents, and locally inspired art were carefully curated to complement the existing aesthetic. These details, combined with modern updates like neon pink lighting and pink-tiled highlights, create a playful yet respectful dialogue between past and present.
The entryway, framed in bold neon pink columns and tiled steps, serves as a striking introduction to the space while contrasting with the softer, more traditional interior elements. The lowered kitchen pass-through, framed in pink tiles and wood, maintains the functionality of a traditional Thai kitchen while adding a vibrant, modern twist.
Together, these elements balance old-world charm with contemporary design, creating a space that feels authentic and inviting, blending traditional Thai aesthetics with a refreshed, vibrant energy. The result is an environment that celebrates the cultural roots of Haawm while offering a playful and memorable dining experience.
![]()

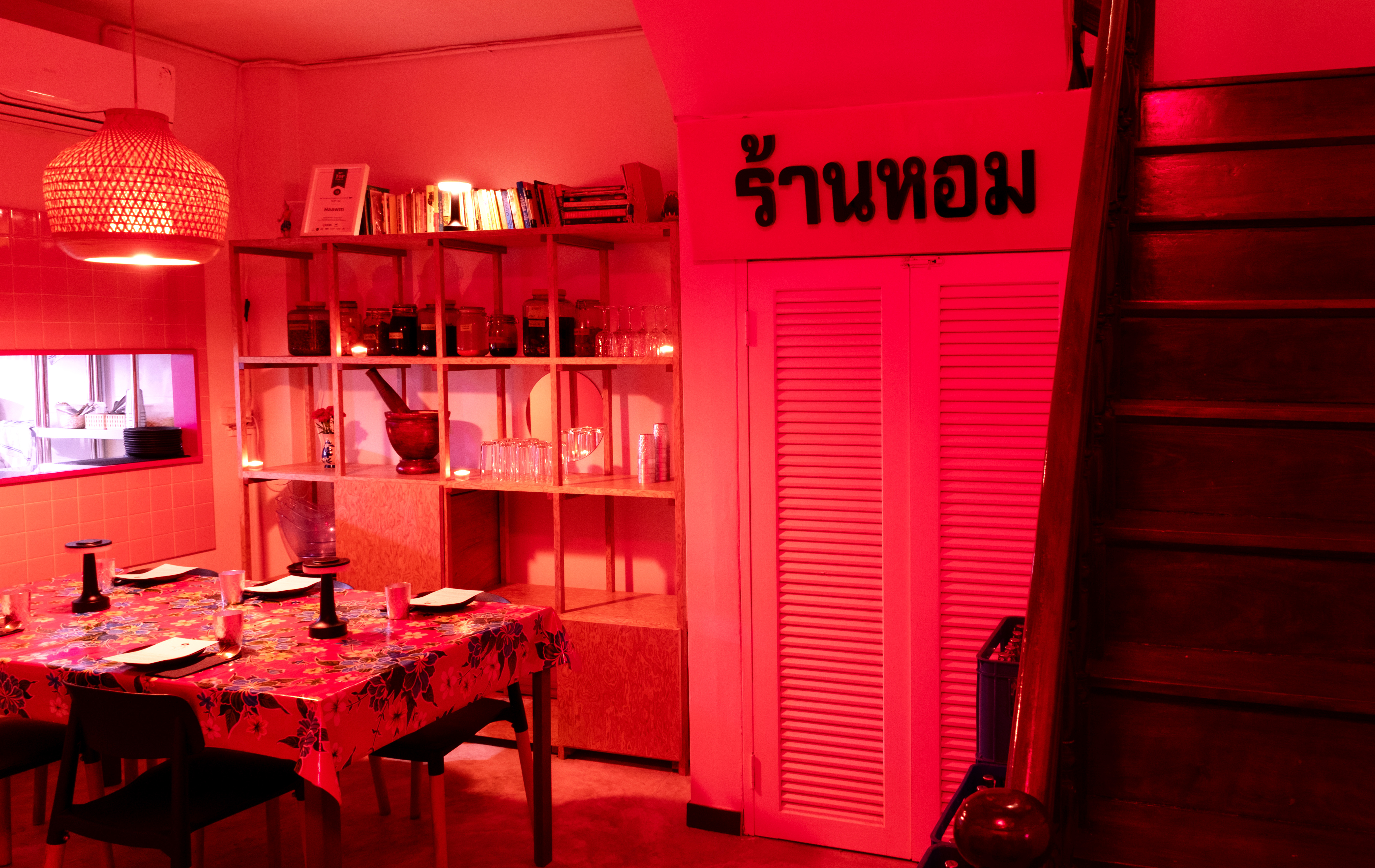
Decorative elements such as traditional hanging lamps, simple wooden accents, and locally inspired art were carefully curated to complement the existing aesthetic. These details, combined with modern updates like neon pink lighting and pink-tiled highlights, create a playful yet respectful dialogue between past and present.
The entryway, framed in bold neon pink columns and tiled steps, serves as a striking introduction to the space while contrasting with the softer, more traditional interior elements. The lowered kitchen pass-through, framed in pink tiles and wood, maintains the functionality of a traditional Thai kitchen while adding a vibrant, modern twist.
Together, these elements balance old-world charm with contemporary design, creating a space that feels authentic and inviting, blending traditional Thai aesthetics with a refreshed, vibrant energy. The result is an environment that celebrates the cultural roots of Haawm while offering a playful and memorable dining experience.

11/2024
NON LA
RestaurantHospitality / 7.5 sq.m.
The Nón Lá shop design embraces the brand’s identity through a thoughtful blend of color and material choices that create a warm, inviting space. Key to the aesthetic are the rich green tiles that clad the front counter, paired with green-painted wood accents that echo Nón Lá's brand color. This vibrant green hue brings a fresh energy to the space, grounding it in a modern, approachable Vietnamese style.



At the center of the design, the kitchen area is framed by a square window painted in bold red, drawing attention and adding a lively contrast that complements the green. This pop of red, also a signature brand color, visually highlights the heart of the cooking process, adding a touch of dynamism to the customer experience.
![]()
Custom-built shelving provides functional storage and display solutions, including dedicated sections for takeaway bags, Vietnamese coffee, and branded merchandise like caps and T-shirts. A display case for fresh Banh Mi sandwiches offers an authentic touch, inviting customers to explore the menu. Meanwhile, a well-placed soft drink refrigerator completes the setup, providing convenient access to cold beverages while seamlessly integrating into the overall design.z
Together, these elements create an efficient, visually cohesive space that balances traditional Vietnamese inspiration with a modern twist, all while emphasizing the brand’s distinct colors and vibrant personality.

Custom-built shelving provides functional storage and display solutions, including dedicated sections for takeaway bags, Vietnamese coffee, and branded merchandise like caps and T-shirts. A display case for fresh Banh Mi sandwiches offers an authentic touch, inviting customers to explore the menu. Meanwhile, a well-placed soft drink refrigerator completes the setup, providing convenient access to cold beverages while seamlessly integrating into the overall design.z
Together, these elements create an efficient, visually cohesive space that balances traditional Vietnamese inspiration with a modern twist, all while emphasizing the brand’s distinct colors and vibrant personality.
11/2024
IRADA
Fashion Pop-up StoreRetail / 82 sq.m.
Iradaa’s new pop-up store, located within the One Bangkok project, spans 80 square meters and is designed to reflect the brand's commitment to slow fashion. With a focus on sustainable design, the store introduces a more mature and refined aesthetic, highlighting the use of alternative materials in alignment with its ethos.


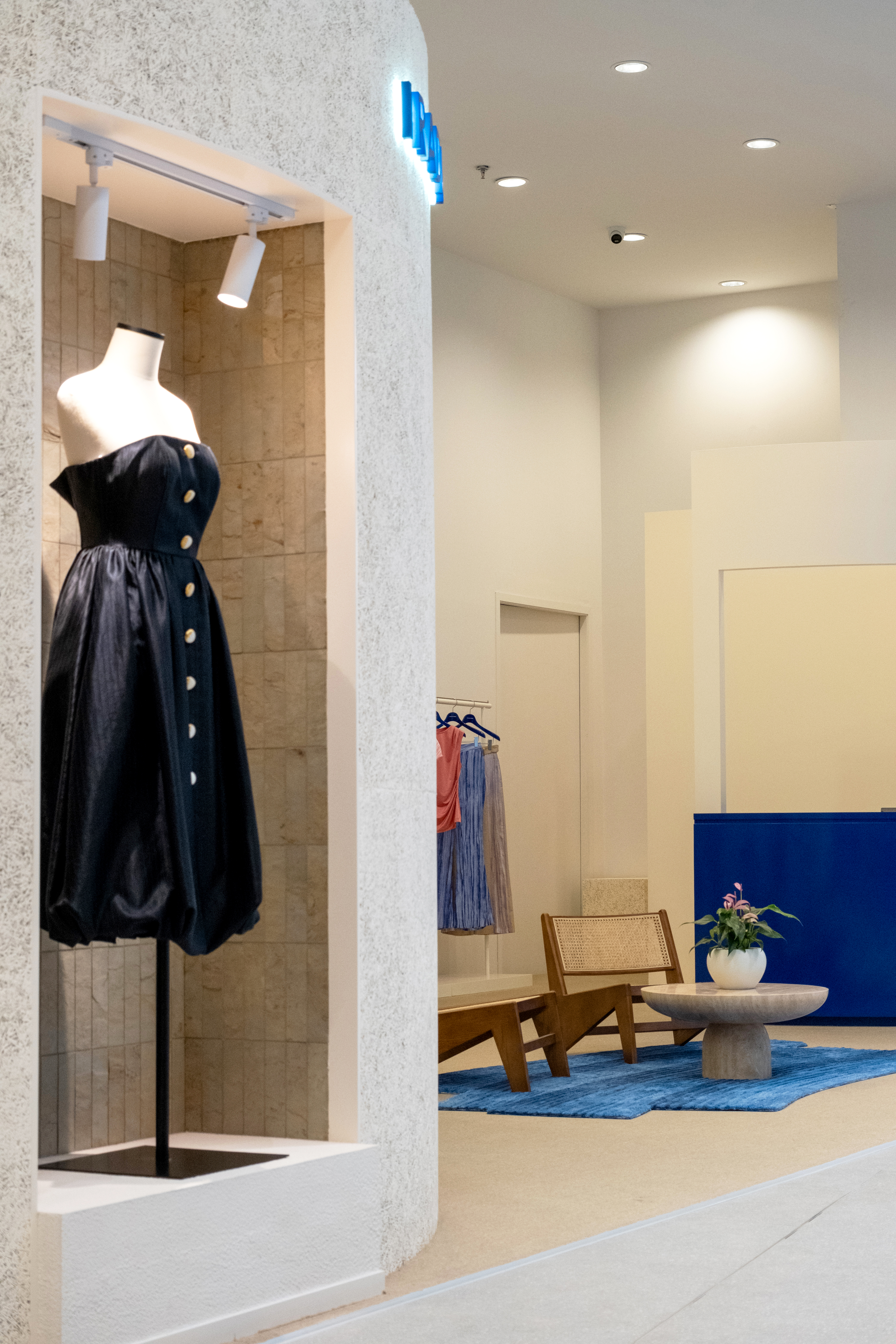
The layout transforms wide frontage and large structural columns into opportunities for creativity. These columns are integrated seamlessly into the design, creating layered spaces that resemble interconnected rooms, encouraging customers to explore at a relaxed pace.
A softened color palette establishes a calming atmosphere, with a new cream tone serving as the base color. The brand’s signature deep blue is strategically retained for key elements like the cashier counter, offering a bold yet harmonious contrast.

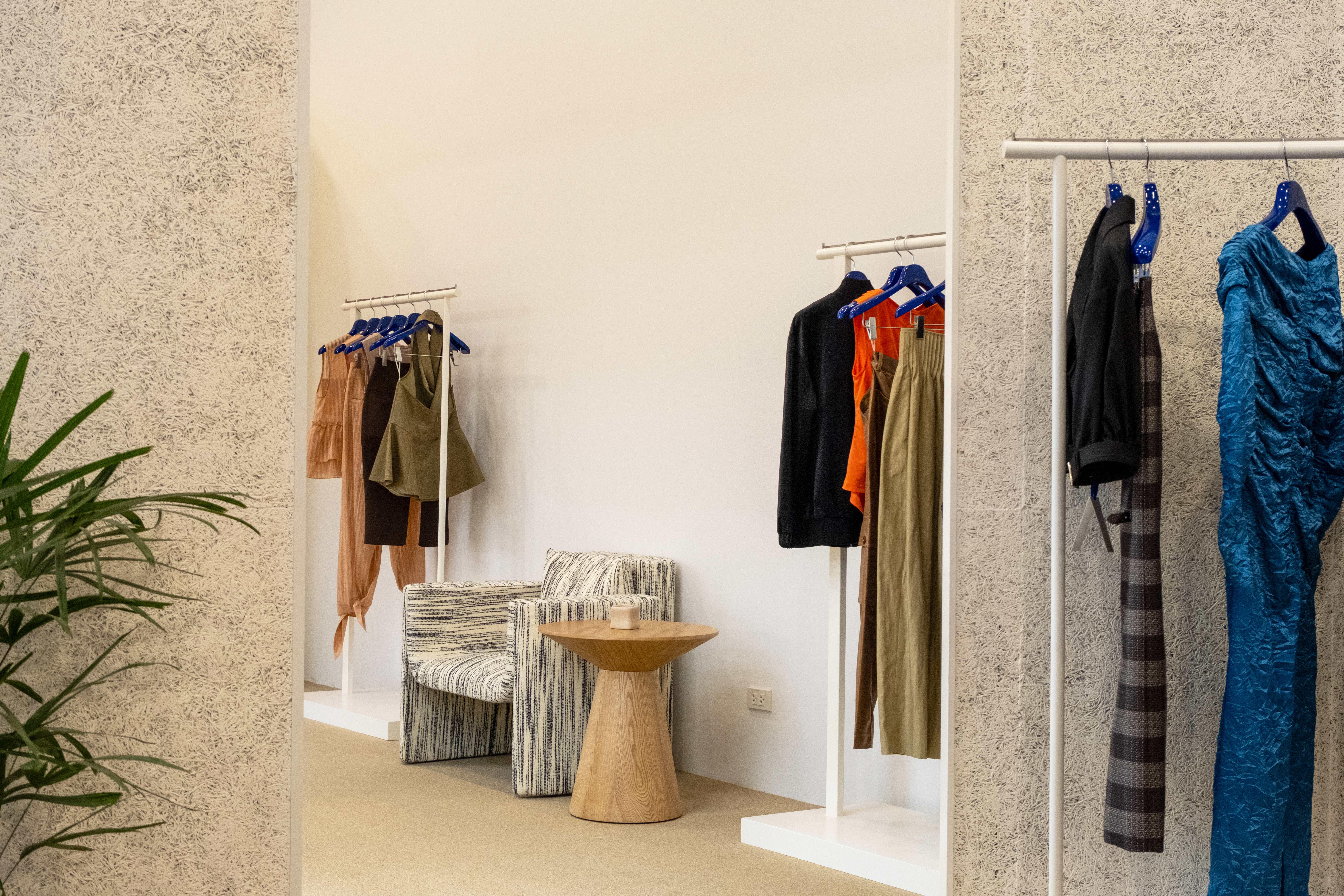
Sustainability is central to the material selection, with fiber-cement composite boards featuring a fabric-like texture used throughout. A feature wall with a stone veneer mosaic, arranged in random tiled patterns, adds depth and visual intrigue.
Further inside, a custom wooden cabinet wall inlaid with synthetic rattan provides an elegant touch, blending sophistication with practicality. These design elements collectively embody Iradaa’s vision of stylish, sustainable, and thoughtful slow fashion, brought to life in a pop-up experience.

10/2024


